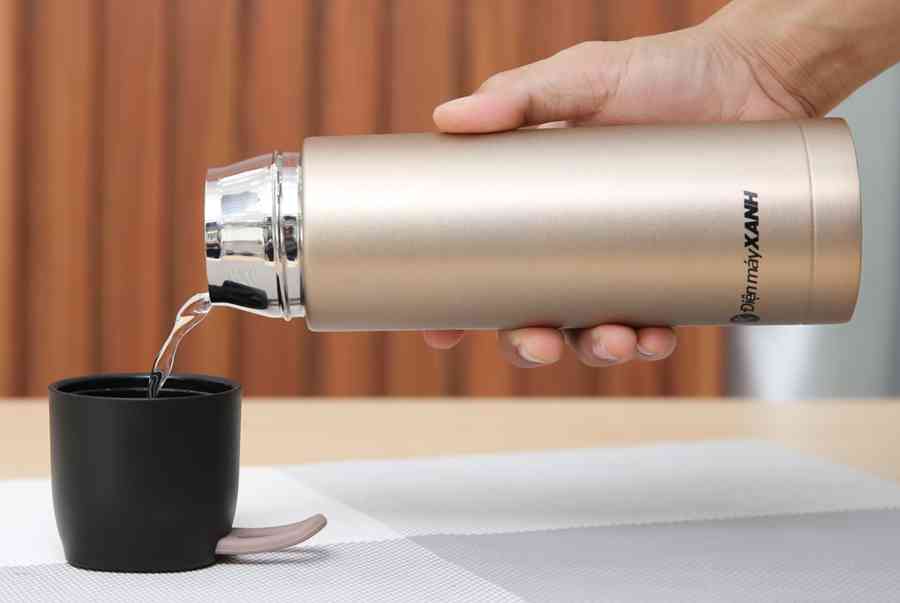A Tour of Anheuser-Busch’s New York City Office
A Tour of Anheuser-Busch’s New York City Office
Anheuser-Busch, a subsidiary of the world’s largest beer company AB-InBe, recently hired architecture and interior design firm TPG Architecture to design their new office in New York City.
“By choosing to build their new home in a mid-block building on 24th Street in Chelsea, the brewing company made it clear that this space would be both unexpected and very New York. The result is an open, transparent, and connected workplace that is consistent with Anheuser-Busch’s mission of bringing people together for a better world through beer. The nearly 100,000-square-foot office occupies 8 floors within the building, as well as the roof. A ground floor space physically connects Anheuser-Busch to the surrounding Chelsea community and houses meeting spaces, lounges, and a microbrewery for brewing and beer education. Above, six consecutive workplace floors are connected by a large atrium with a meandering interconnecting stair, topped by a skylight that brings light down to the lowest level of the space. With total through-floor visibility, and clear lines of sight to other floors, the result is a vibrant space that connects employees with each other, and with the company’s myriad brands. The 12th floor features the Biergarten, which is a blended environment for employees to collaborate, or to relax and test beer from a 34’ long self-service beer bar that is surrounded by picnic benches, lounge furniture, swings, and a pantry. The roof terrace provides another environment to work or congregate while taking in spectacular views of Downtown Manhattan,” says TPG Architecture
- Location: Chelsea – New York City, New York
- Date completed: 2016
- Size: 100,000 square feet
- Design: TPG Architecture
- Photos: Eric Laignel
Tweet
Share
Save






