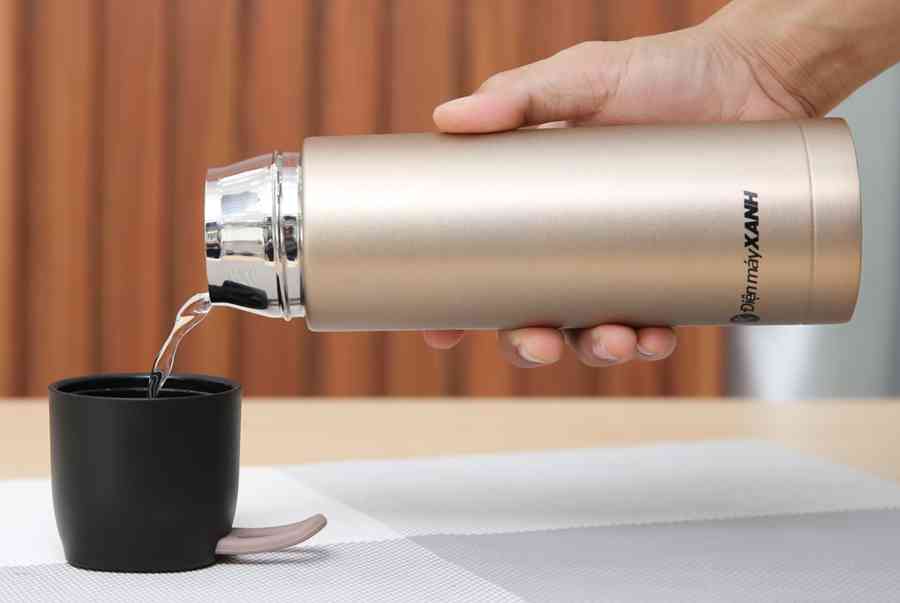Aqua at Lakeshore East – The Skyscraper Center
Unlike a tower in an open field, new towers in urban environments must negotiate small viewing corridors between existing buildings. In response to this, the Aqua Tower is designed to capture particular views that would otherwise be unattainable. A series of contours defined by outdoor terraces extends away from the face of the tower structure to provide views between neighboring buildings. The terraces inflect based on criteria such as the view, solar shading and size and type of dwelling. When viewed together, these unique terraces make the building appear to undulate, presenting a highly sculptural appearance that is rooted in function.
These outdoor terraces are cantilevered up to 4m (12ft) and have a depth of 23cm (9in) which thins out towards the edge of the cantilever to assist with water drainage. The terraces differ in shape from floor to floor causing each floor plate to differ. The challenge of constructing unique floor plates was solved by implementing a computerized civil engineering and surveying software program and digital CAD files for inputting the coordinates of each unique slab to a robotic station used onsite. This system was used to set in place light-gauge steel plate edge-forms according to the contours. After the concrete had set, these steel forms would be removed and easily reshaped according to the contours of the next level.
Among the building’s notable features is the green roof terrace atop its plinth and is one of Chicago’s largest. It contains an outdoor pool, running track, gardens, fire pits and a yoga terrace. From below, Aqua’s plinth navigates the site’s complexity by spanning over pre-existing elements, such as an electrical substation, and by aligning with existing infrastructure, including an adjacent three-level roadway. The plinth physically connects pedestrian areas with stairs and elevators linking street level to park level and the lakefront.
The tower’s east–west orientation maximizes its winter solar performance. Its balconies extend further on the southern façade to provide shading, reducing solar exposure in summer and allowing passive warming in winter. In addition to low-E coatings on all glass, the design team modeled seasonal sun patterns to identify remaining areas of glass that needed higher performing glazing to increase energy efficiency throughout the tower. Glass on the east and south façades are reflective in areas without a protective balcony, while glass facing west has a tinted coating that improves its shading coefficient. In total, Aqua employs six different types of glass: clear, tinted, reflective, spandrel, fritted and translucent, the placement of which is determined by the orientation and function of interior space. Fritted glass is used and combined with handrail design to minimize bird strikes.
The building is also constructed on a former brownfield site, and 50% of its site is dedicated green open space, exceeding Chicago’s standard zoning ordinance by 25%. This green roof is one of the largest in the city and also features a drainage system that includes water collection for its irrigation. Furthermore, Aqua exceeds the City of Chicago’s minimal requirements for natural ventilation and sunlight by more than 50% in over 90% of its spaces.
Detailed wind tunnel studies were completed to confirm the performance of the structure under high winds. Initially, it was thought that a supplemental tuned mass damping system may be required to appropriately manage the effects of the wind on occupant comfort. However, during the testing, it was discovered that the undulating slab edges disrupted or “confused” the flow of wind around the tower, effectively reducing the wind demands, and this, combined with the effectiveness of the structural design, eliminated the need for a supplemental damping system.






